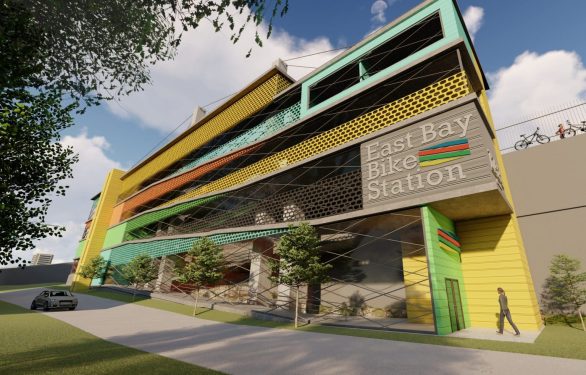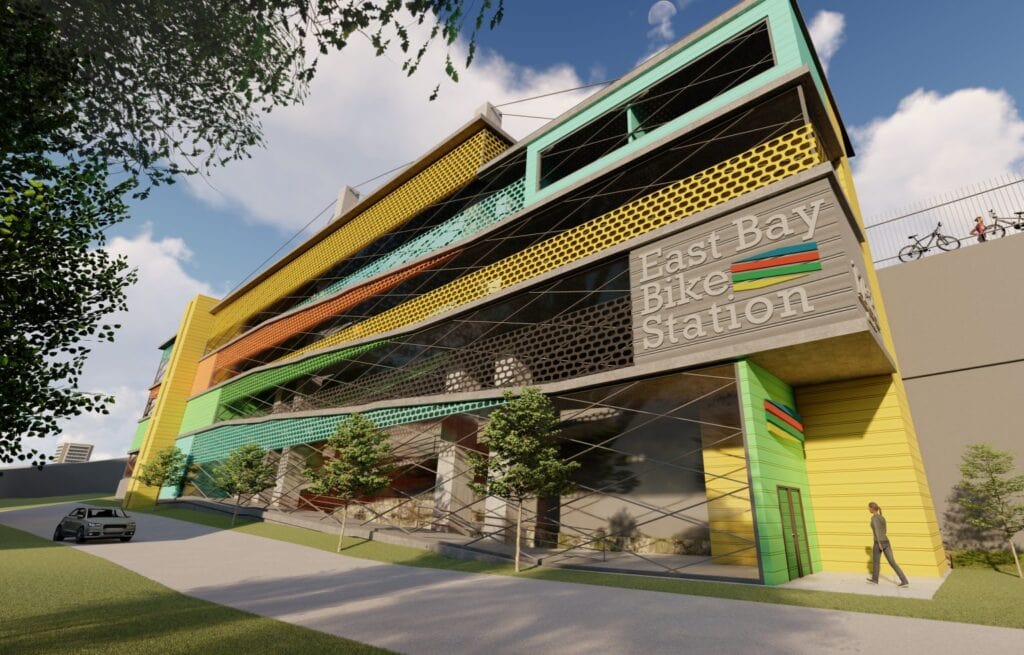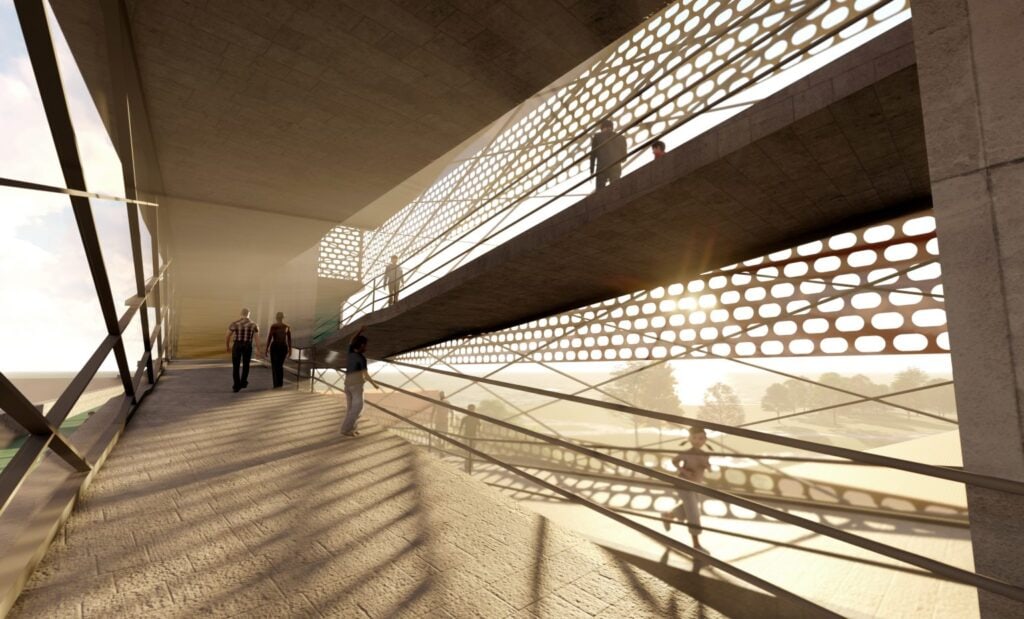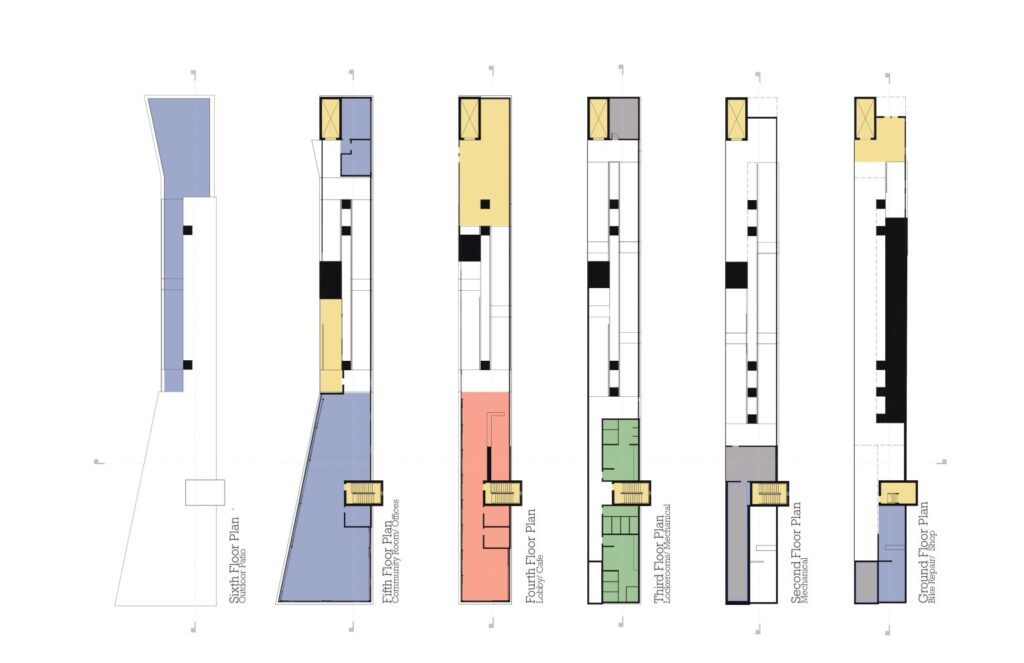

The conceptual studio project, known as the East Bay Bike Station, was envisioned as the central hub for the East Bay Bike Path, serving as a versatile and dynamic facility. Within this project, the primary objectives included providing storage options for visitors’ belongings, offering a range of retail choices for food and supplies, and creating a communal space for public work activities.
Situated on a unique and elongated site, positioned across from India Point Park and nestled alongside the i-195 overpass, the design of the East Bay Bike Station was driven by the site’s inherent constraints and opportunities. The site’s narrow dimensions inspired a design approach that featured staggered floors interconnected by ramp-ways. This innovative configuration formed the core structure of the building, fulfilling a dual purpose. Not only did it facilitate easy transportation of bikes through the building, but it also created a visually striking and functional element.
To enhance the building’s usability and aesthetics, vibrant and distinct colors were incorporated into the design. These colors served as visual cues, both from the interior and the exterior, effectively distinguishing the various levels of the building. The result was a lively and engaging environment that beckoned to visitors, making their experience memorable and user-friendly.
Moreover, the building soared to impressive heights, with floors extending 30 feet above the i-195 overpass. This elevation positioned the East Bay Bike Station as a prominent gateway into the city of Providence for cyclists traveling along the East Bay Bike Path. It not only offered essential amenities but also symbolized a welcoming and iconic landmark, signifying the transition from the path to the vibrant cityscape beyond.



